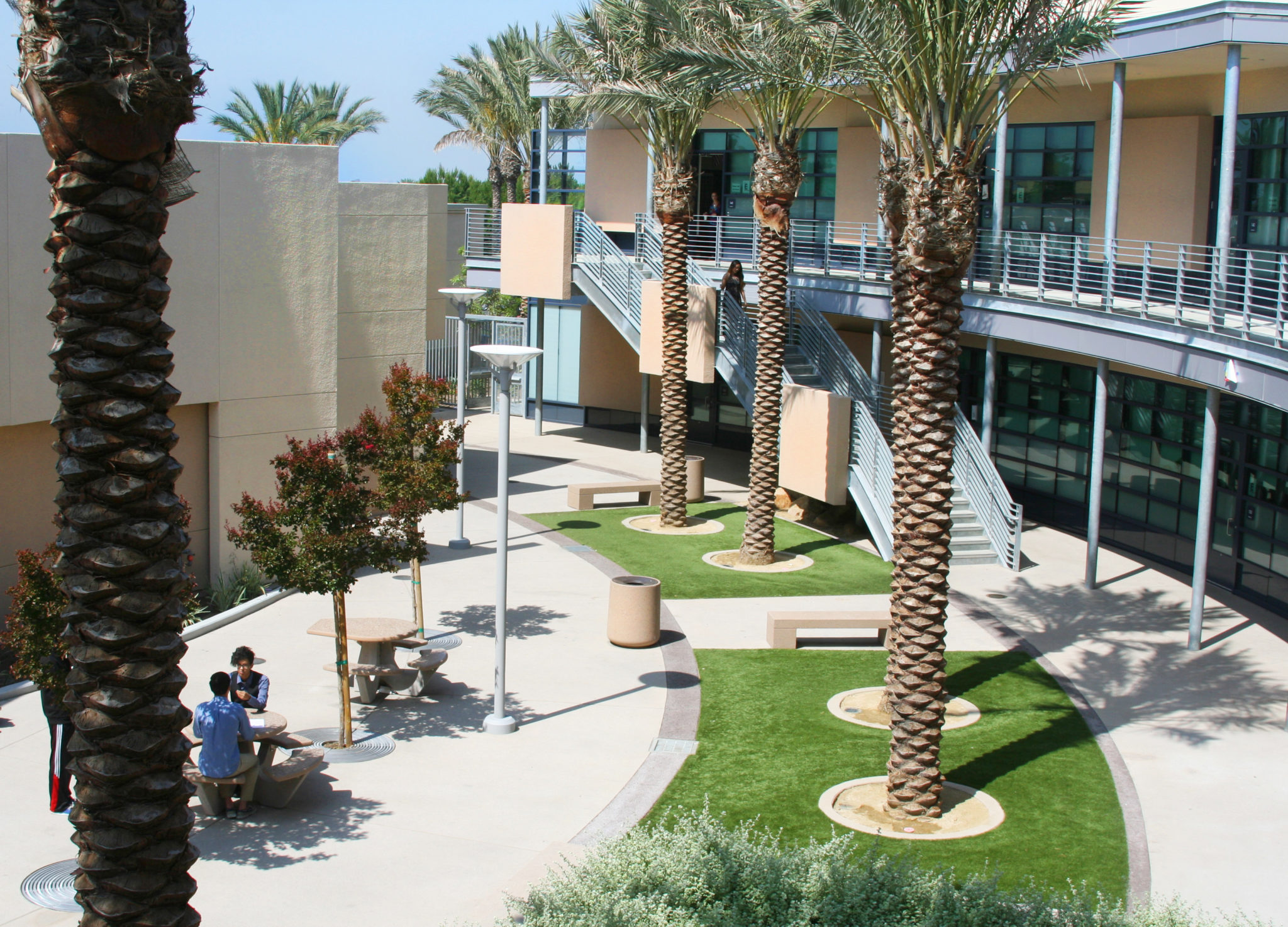
As the new face of the high school, this 49,000 sf project centers around the construction of a new 2-story classroom building on an existing campus. The design includes a large, radial courtyard with pervious concrete pavers, seating and a terraced central planter, with drought tolerant and native plantings throughout. Synthetic turf panels provide a soft surface for students to lounge, read or socialize between classes. Specimen date palms continue the school’s palm theme and are arranged in a ring, encircling the new courtyard and addition. Sophisticated ‘smart’ controllers, drip and low flow systems characterize the irrigation.