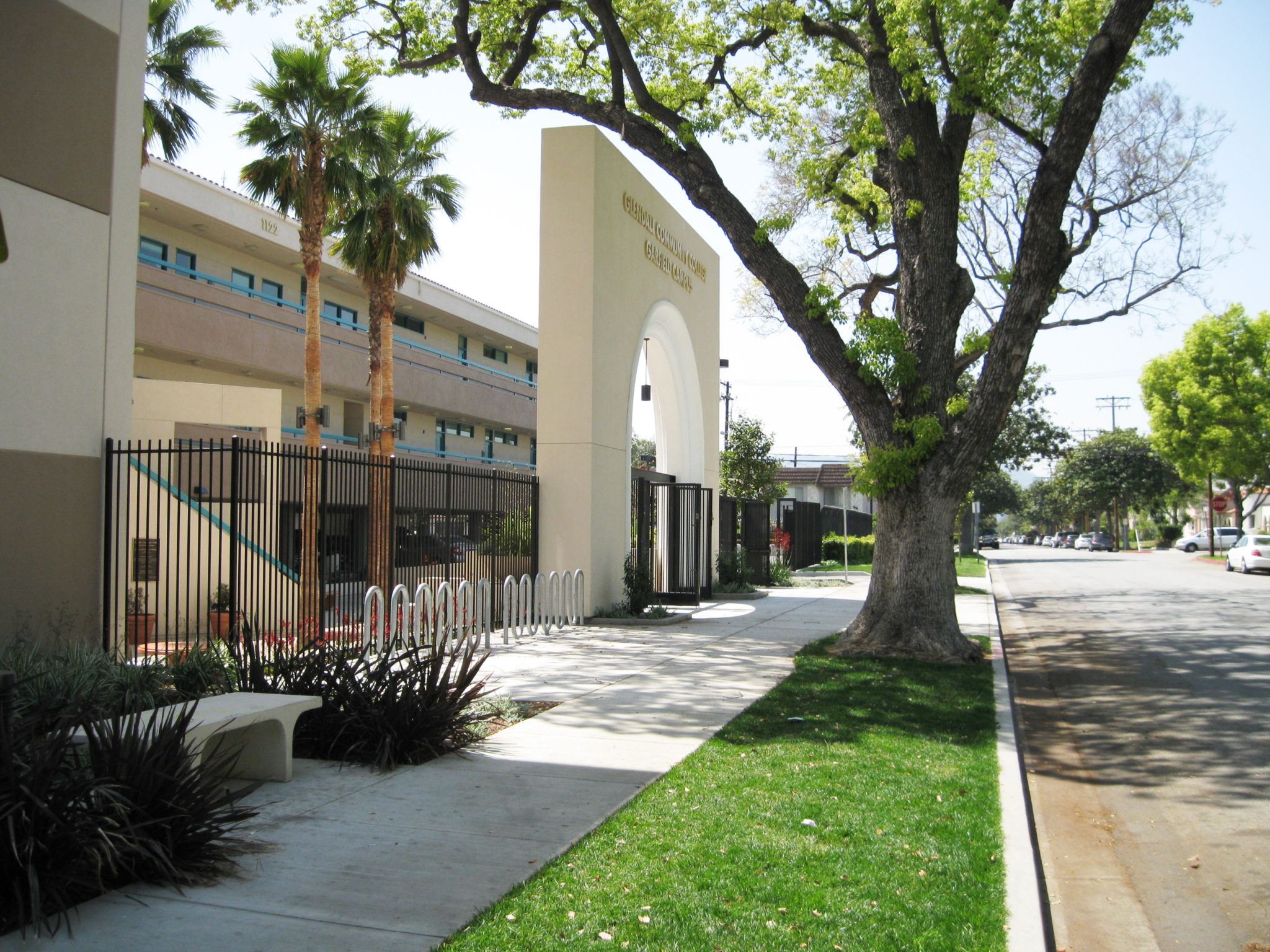
Design-Build education project involving the re-mastering of an existing 2.2 acre campus to accommodate a new classroom building which included an exterior multi-purpose seating/gathering area and a new daycare center, all with low maintenance, drought tolerant plantings and a state of the art irrigation system.
The open space left between the new and the existing classroom buildings is designed is an engaging courtyard, a lively yet comfortable arrival court for visitors to the Garfield Campus. The circular themed paving pattern is scribed from relevant points within the campus geometry and is both unifying and expansive. A ring of fan palms is arranged logically within the paving design and their slim profiles allow for transparency of views in the courtyard while providing an important skyline and upper level link to the surrounding buildings. LEED Silver.