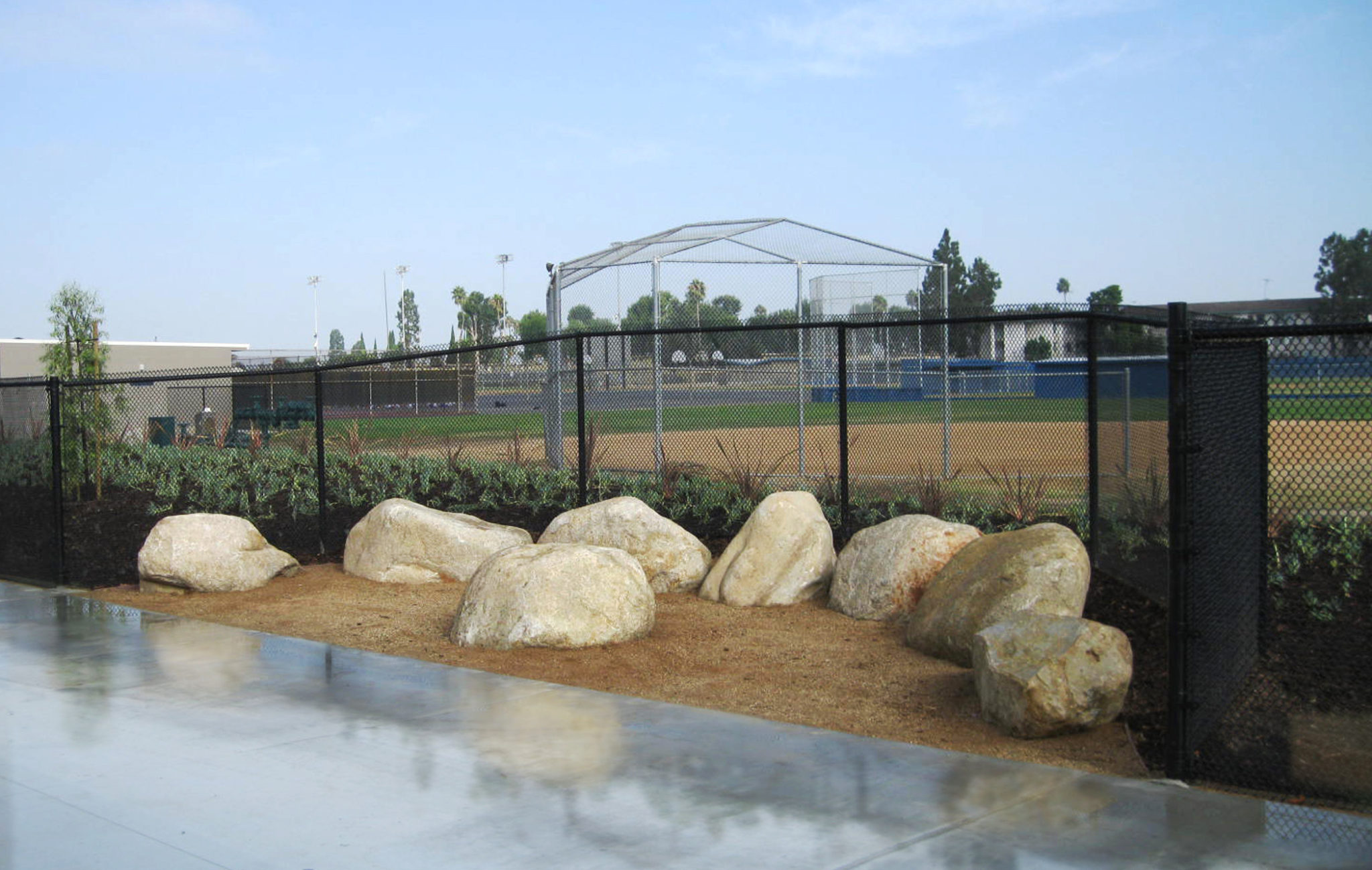
This project involved development of landscape improvements and site modifications necessary to accommodate the building expansions and increased parking required in meeting increased enrollment projections. Program goals included creation of a strongly identifiable school entry, improved circulation, better sightline development as well as security enhancements and the development of an upgraded architectural identity.
L.A. Design Associates upgraded and expanded on the school’s boulder-themed landscape with a variety of strategically located seating areas, enhanced wayfinding and a refined landscape aesthetic with low maintenance requirements. The addition of a tall landscape berm between the sports fields and classroom areas helps to control views and noise, while imparting a stronger sense of ‘place’ to both areas. Through careful place making, the modernization improvements have helped to physically unite the school, and create a stronger, prideful and more cohesive campus for the Anaheim Unified High School District.